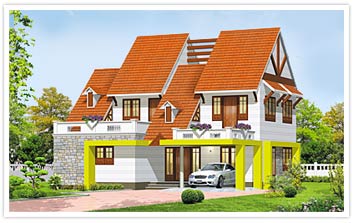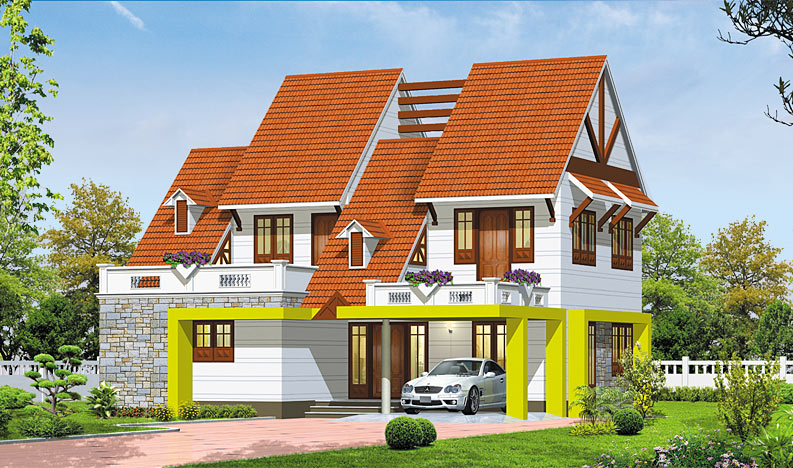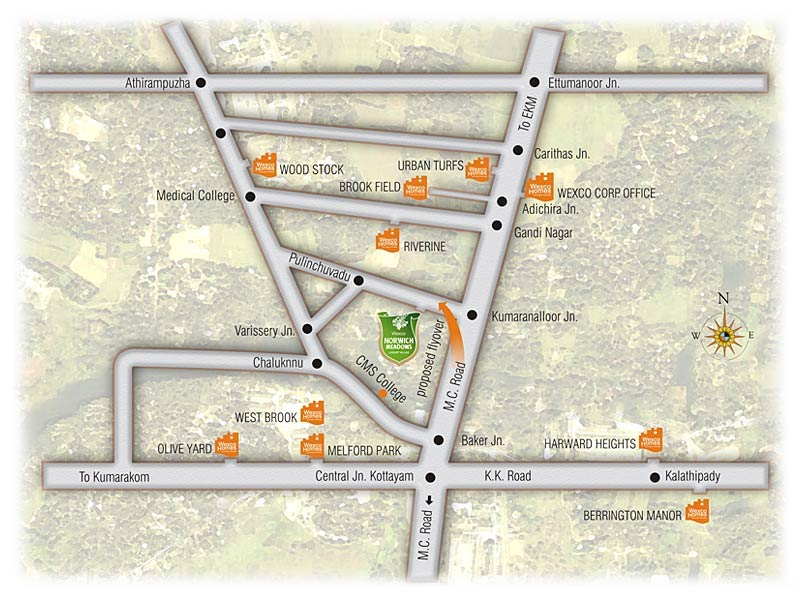Wexco Homes - Villas & Apartments
Ongoing Projects
Please take a look at our projects and you can see that we use the latest innovations and trends in construction.
We are careful in choosing the latest and best products, and also use the designs which incorporate the appropriate styles into your home...
Norwich Meadows Kumaranalloor | Luxury Villas

![]()
Norwich Meadows - destination of luxury and comfort.
 'Norwich Meadows' luxurious villas is the 14th project of the Wexco Group. It is located at Kumaranalloor, and is just 4 kms. from Kottayam Town. Norwich Meadows is a gated community of luxurious villas that is designed as a frontier for finer living, offering soothing atmosphere of the locale that is a traditional residential area, along with excellent amenities that are designed to add to the class and ease of life that one would desire for.
'Norwich Meadows' luxurious villas is the 14th project of the Wexco Group. It is located at Kumaranalloor, and is just 4 kms. from Kottayam Town. Norwich Meadows is a gated community of luxurious villas that is designed as a frontier for finer living, offering soothing atmosphere of the locale that is a traditional residential area, along with excellent amenities that are designed to add to the class and ease of life that one would desire for.
The view from home are breathtaking open spaces of endless stretches of green paddy fields, and undulating landscapes dotted with the best of natures bounty. Away from the dust and din, yet close to all amenities and facilities, like shopping centers, hospitals, banks, educational institutions, business establishments and places of worship.
- Posh drive way
- 24 hours security with cabin
- Children's play area with play equipments
- Well-lit landscaped common garden with seating
- High compound wall with attractive gate
- Internal tarred road with street lighting
- Under ground power, water, entertainment, IT cable ducts
- Drainage
- Pure natural well water source
- Jogging track
Foundation
Rubble masonry with cement mortar and RCC plinth/raft foundation or DMC pile with connected beams
Structure
Country bricks masonry.
Flooring
Granite slab for sitout, Vitrified tiles in living and dining, ceramic tiles for all others.
Toilet
Anti skid ceramic tile for floor and for walls up to a height of 210 cms. including border and motif, concealed plumbing, coloured sanitary fixtures, C.P. fittings, hot and cold water tap with shower and provision for geyser in master bedroom toilets.
Kitchen
Granite slab counter top. Stainless steel sink with drain board. Glazed tiles with border above the working platform up to a height of 40 cms.
Doors
Teak wood entrance door. Hardwood frame and panelled shutters for doors.
Windows
Hardwood frame with MS flat and rod with glass.
Electrical
Concealed copper wiring (Finolex Cable) with plate switches controlled by ELCB and MCBs.
Painting
Putty and Emulsion paint for sitout, living and dining rooms, cement paint for external walls. Enamel paint for wood and grills.
Telephone line
Telephone points in living room and two bedrooms.
Security
Guard room for 24 hours security.
Recreation
Shuttle Court, park and children's play area.
Garden
Each villas has space for private garden.
Compound wall
Both side plastered compound wall, MS grill and gate
Water Tank
1000 ltrs individual overhead tank
Driveway
Exterior grade paving tiles from gate to porch.
Compound wall
Both side plastered compound wall and MS grill & gate.
Villa Types | Floor Plans
Click on a type to view its plan
Elevation 1


Thank you for your interest in this project..

All villas in this project have been sold out.